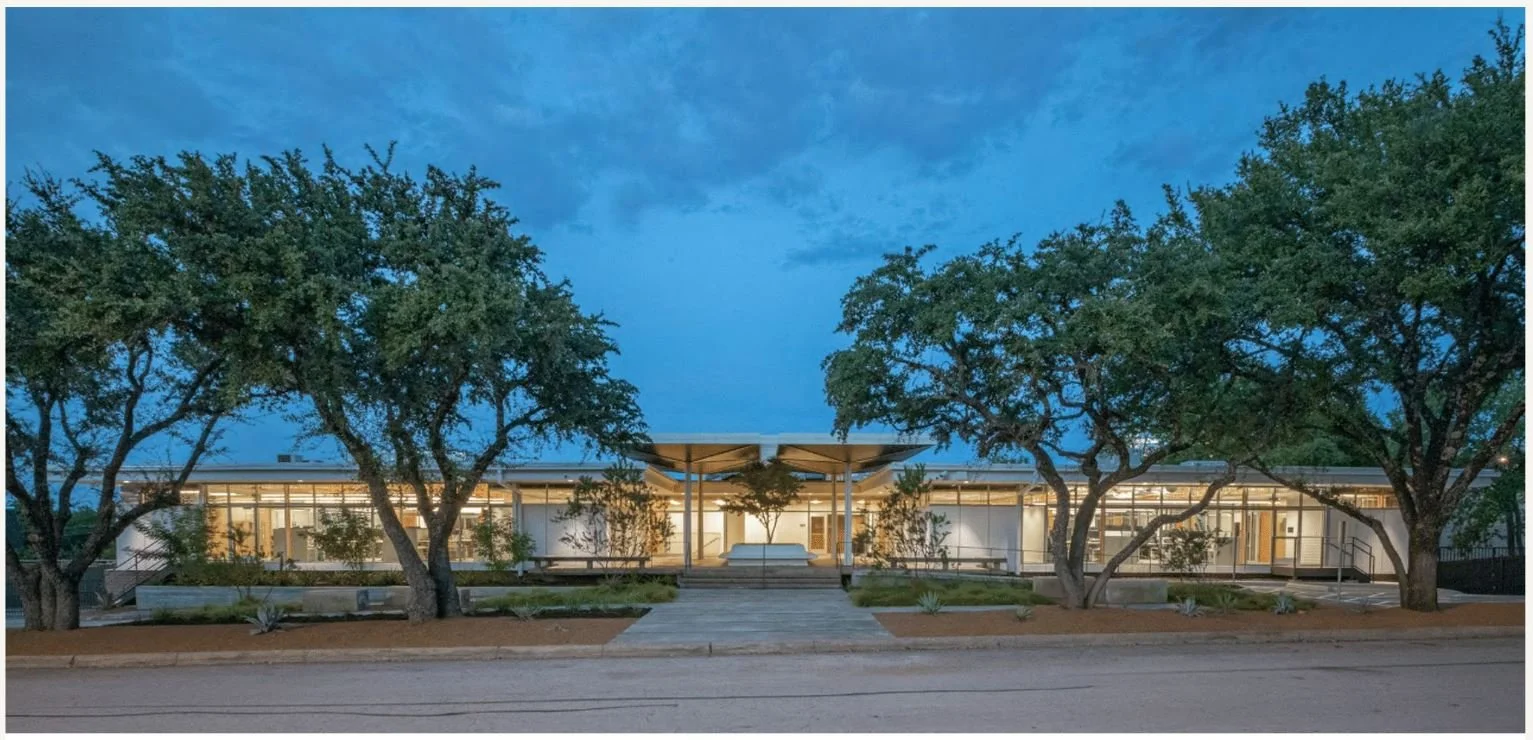2021 AIAFW Design Award Recipient!
The Burgher Haggard office renovation throws open the walls and ceilings of a building originally constructed in 1964. Harkening back to structuralist ideals, the language of the structure is left exposed, to become the set of principles that guide the design process. Now revealed, the bright orange steel columns and roof joists join in an open dialogue with the space, speaking to the era of its origin. Daylight is invited into the interior to join the discussion. The exterior intervention inserts new, full height storefront, in rhythm with the existing clerestory, and protected by the deep overhangs. The X-brace is introduced, new to the building, but familiar to the era. Interaction with the native landscaping and surrounding neighborhood becomes part of the daily routine, and communication between the interior spaces is uninterrupted through glass wall systems. Exterior design elements are brought in, and the interior reaches out.


